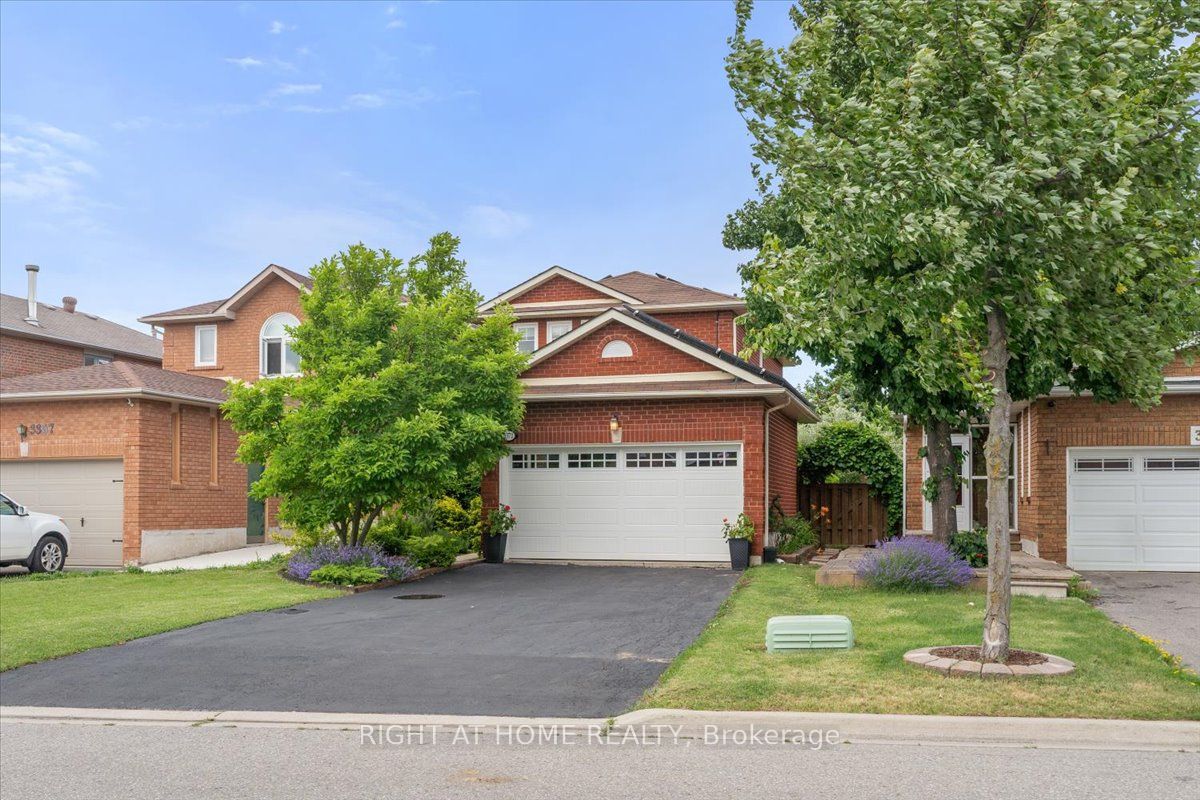
3371 Columbine Cres (Tenth Line/Britannia)
Price: $1,298,000
Status: For Sale
MLS®#: W8474828
- Tax: $4,998.31 (2024)
- Community:Lisgar
- City:Mississauga
- Type:Residential
- Style:Detached (2-Storey)
- Beds:3
- Bath:2
- Basement:Finished (Sep Entrance)
- Garage:Attached (2 Spaces)
Features:
- InteriorFireplace
- ExteriorBrick
- HeatingForced Air, Gas
- Sewer/Water SystemsPublic, Sewers, Municipal
Listing Contracted With: RIGHT AT HOME REALTY
Description
Welcome to your New Home 3371 Columbine Cres in the heart of Mississauga. This executive home has something for the entire family. A fully fenced yard with a ravine like feeling giving you privacy while taking in all the sights and sounds of nature. Lovingly and meticulously cared for with top-quality renovations and upgrades throughout the years. Truly nothing to do but move in! Main floor features tigerwood hardwood flooring, newly carpeted staircase, a spacious dinning and family room for entertaining. Large rooms offer bright sunshine. The custom kitchen offers upgrades to every space of cabinetry with pot drawers, soft closing hinges, backsplash, floor to ceiling cabinets, breakfast area and stone counters. Heading into the basement you'll enjoy the open concept area with room for entertaining. Separate side entrance will provide you the potential options to expand on the house. The solar panels on the roof provide additional steady income through the microFIT Program (36 Solar Panels). This home is truly an energy efficient home (with Energy Audit certificate completed 2012) Walking distance to amazing parks, close to great schools, shopping and major highways.
Highlights
Dishwasher 2024, Carpet on Stairs 2024, Garage Doors 2024, Roof 2011, Solar Panels 2015, Furnace 2012, Windows 2018, Hardwood 2011, Laminates 2014, Basement 2014, Laundry Machine and Dryer 2012, Solar Panels produce an average of $3586/year
Want to learn more about 3371 Columbine Cres (Tenth Line/Britannia)?

Joanna Norbett Sales Representative Since 1986
Right At Home Realty Inc., Brokerage
Rooms
Real Estate Websites by Web4Realty
https://web4realty.com/
